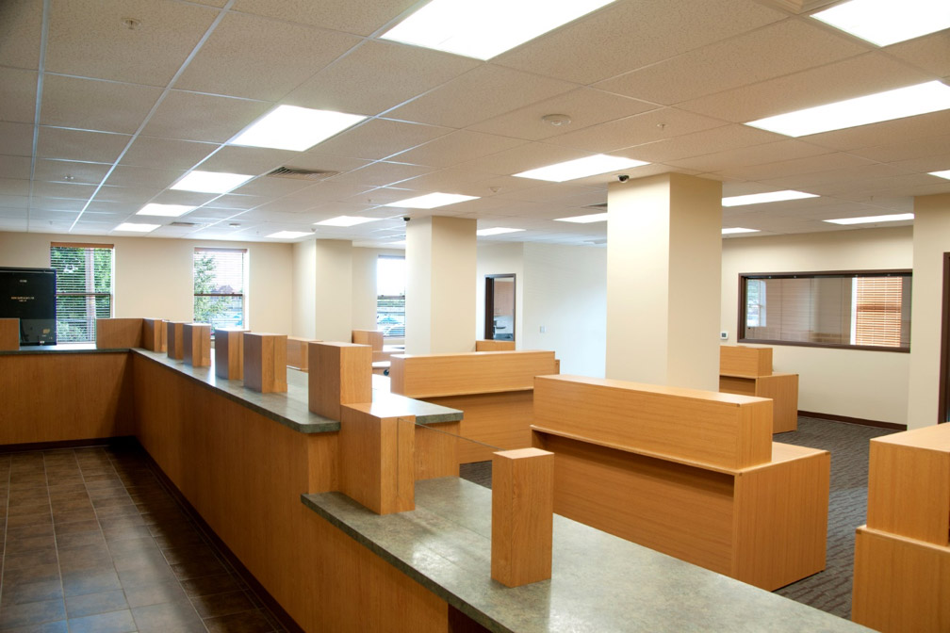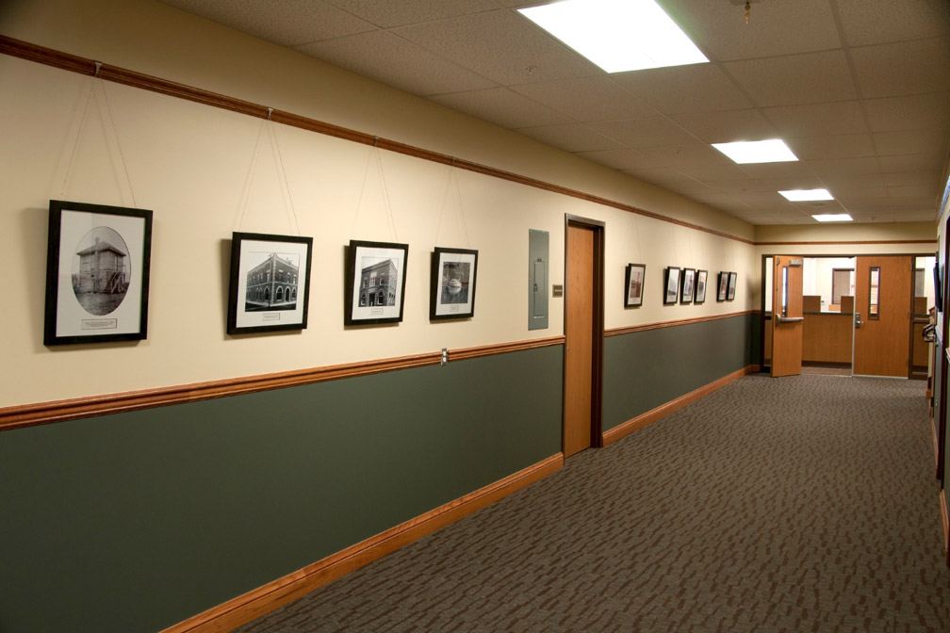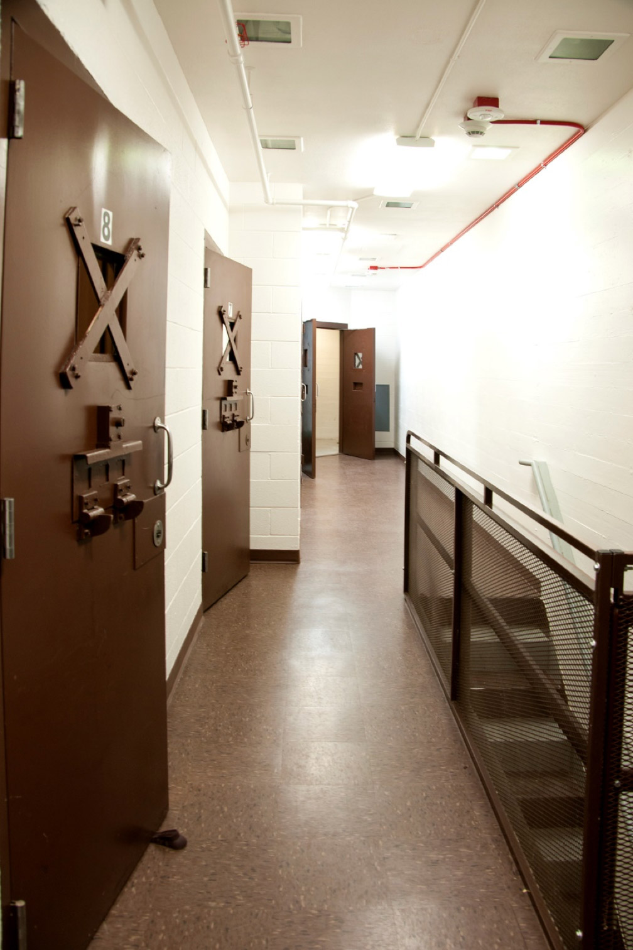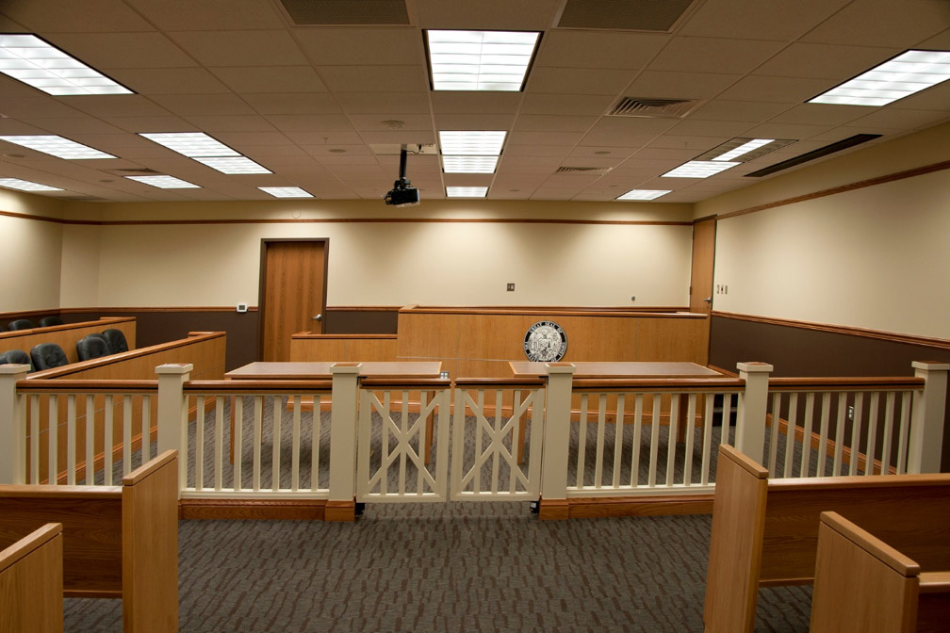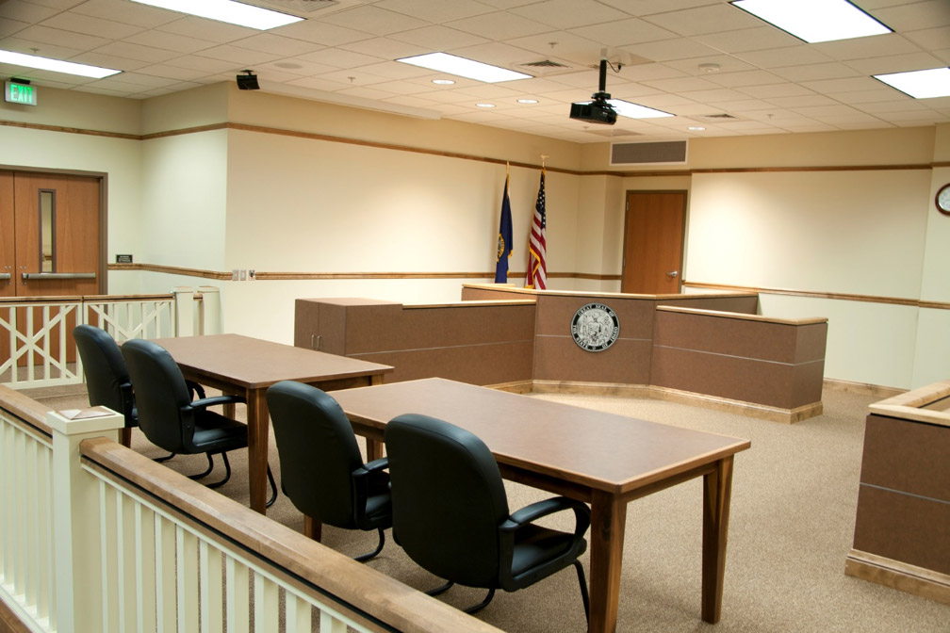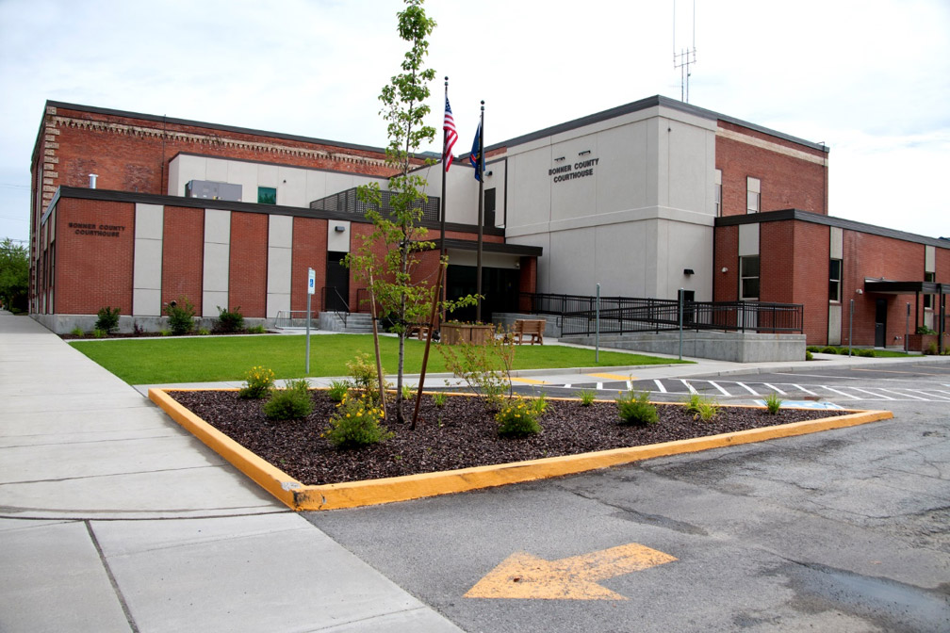
This unique project began as simple ADA upgrades with a small office remodel and department relocation. During the project, we encountered several structural and asbestos issues that required the Bonner County Commissioners to relocate all their staff and consider either demolishing or remodeling the entire building. The building was built in 1908 and has significant historical value to the community, so they decided to put the project on hold and fix the structural deficiencies and remodel the entire building. The redesign documents were completed within 3 months by LCA architects out of Boise. The new scope of work consisted of a complete remodel of 20,000 square feet over 2 floors and mechanical upgrades in the basement. The project duration was 16 months and was completed over all seasons by building a tent over the entire building. The project costs totaled $6,500,000. The building was completely mitigated of all hazardous materials, received a new roof, structural upgrades to be current with codes, all new mechanical and electrical, new interior walls, flooring, and all finishes. In addition we added a new stair tower, elevator, and secure hallway to transport inmates. This challenging project was completed both on time and within budget.
