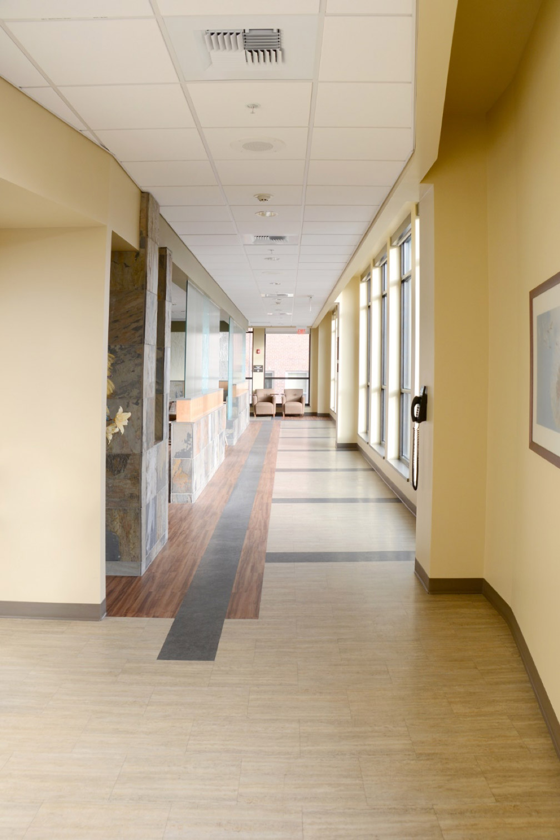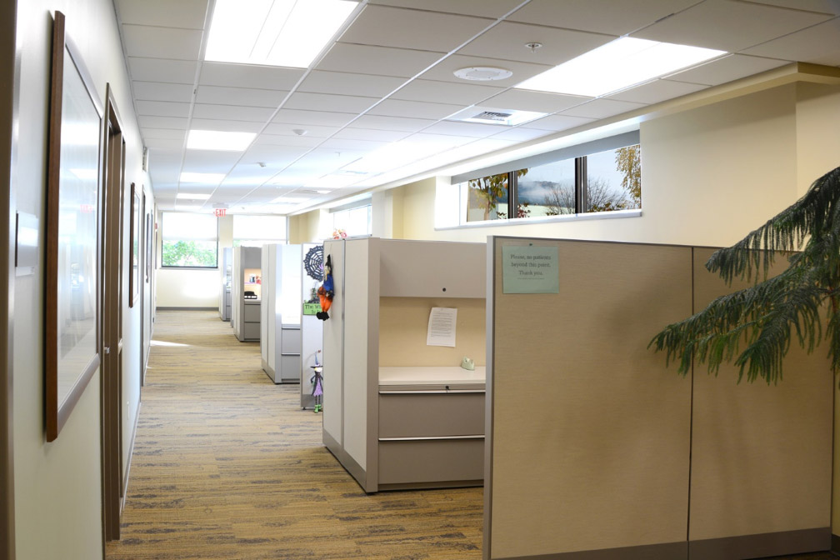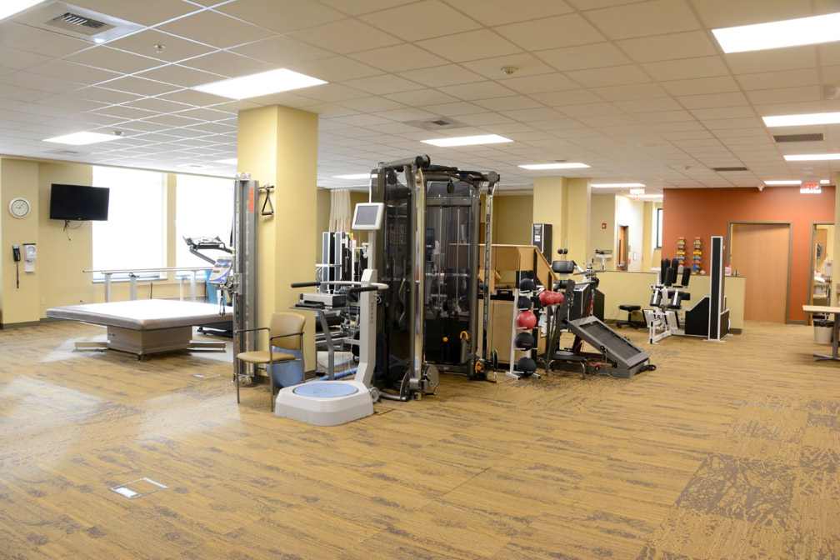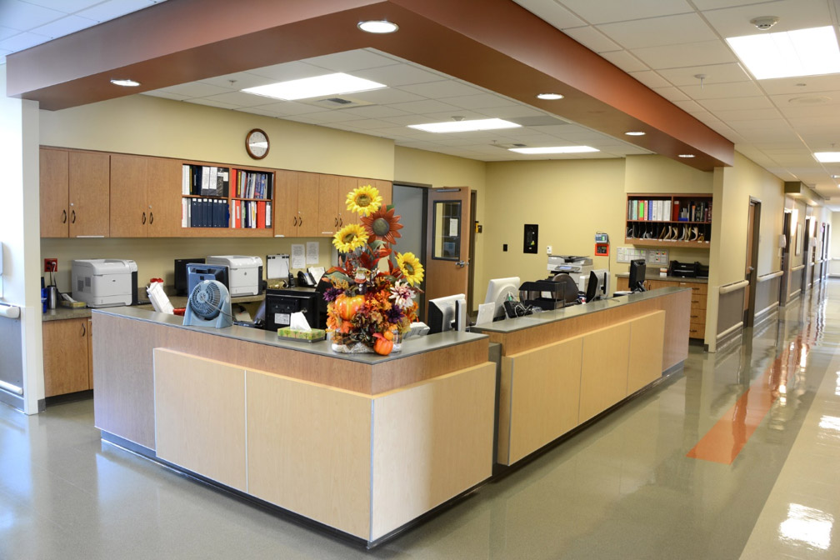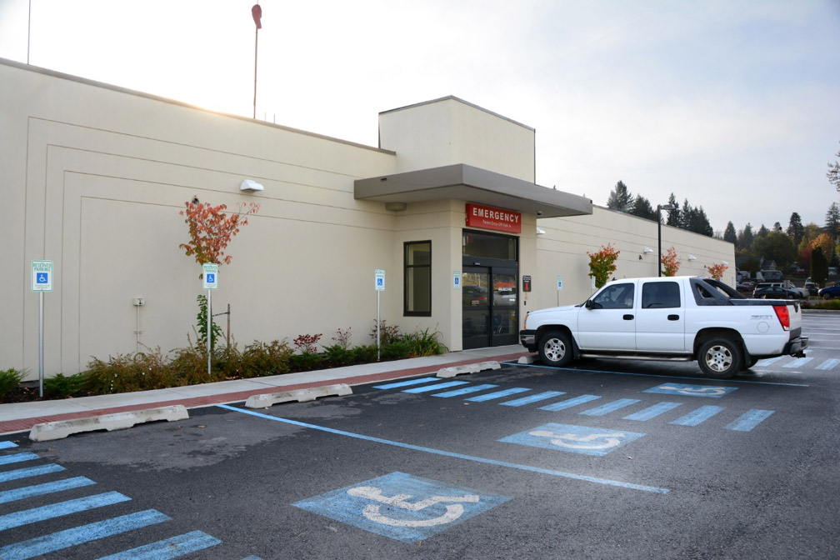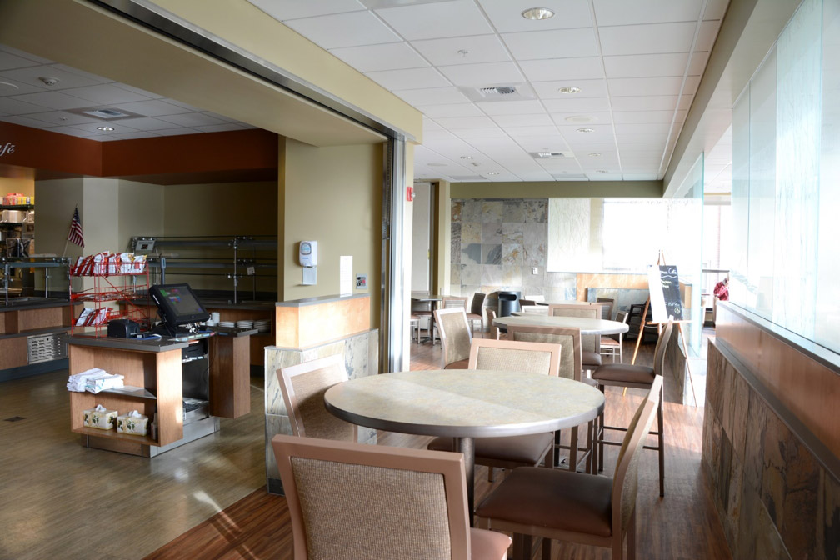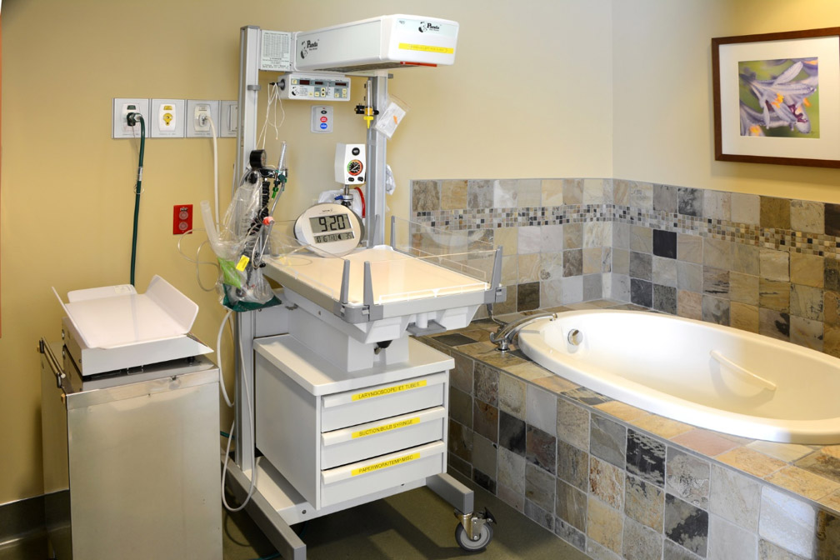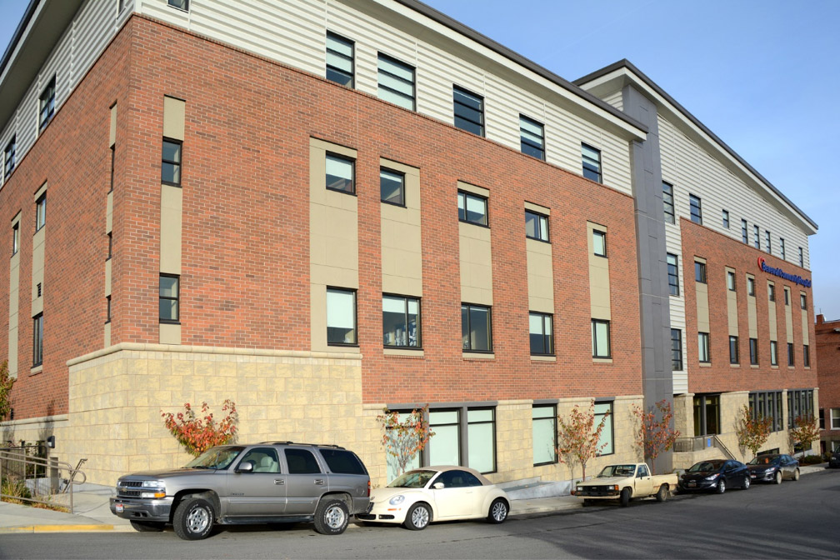
4 story addition to an existing hospital including a basement. The project consisted of building demolition, selective demolition, erection of earthen shoring walls, site work, mass excavation, utilities, site concrete, structural concrete, concrete floor slabs, structural steel & pan decks and installation of doors, hardware, specialties, & owner supplied items.
Strict infection control methods were utilized as well as temporary walls and the provision & maintenance of temporary facilities.
