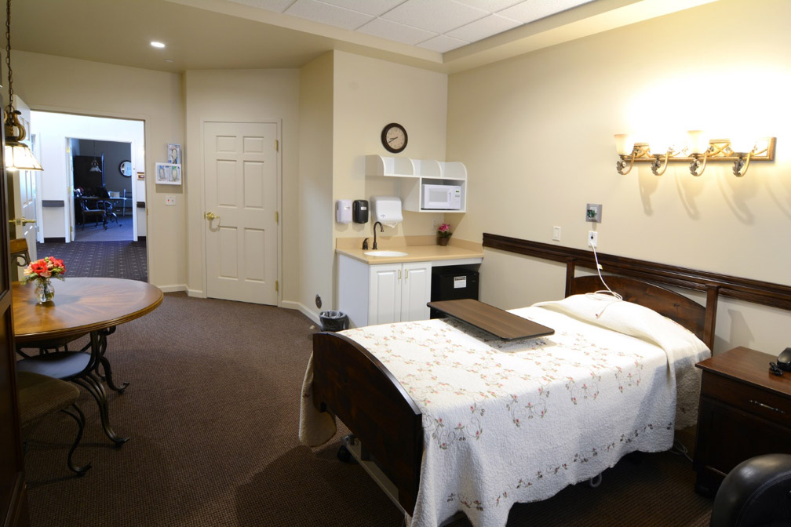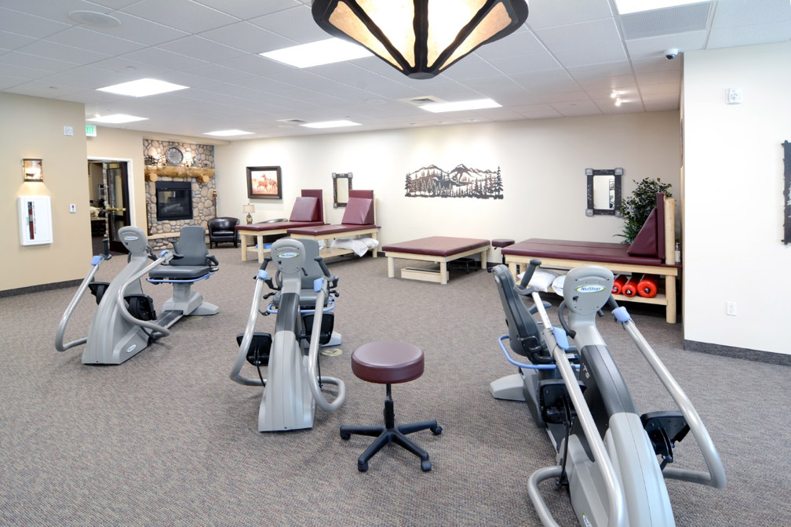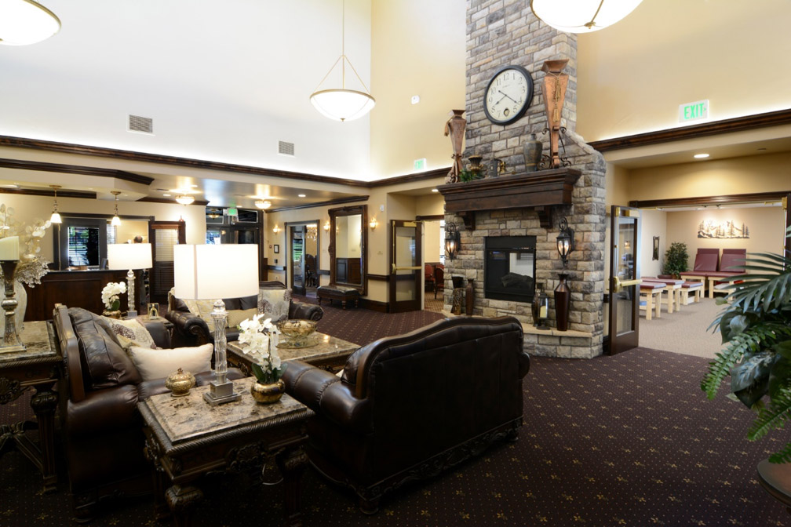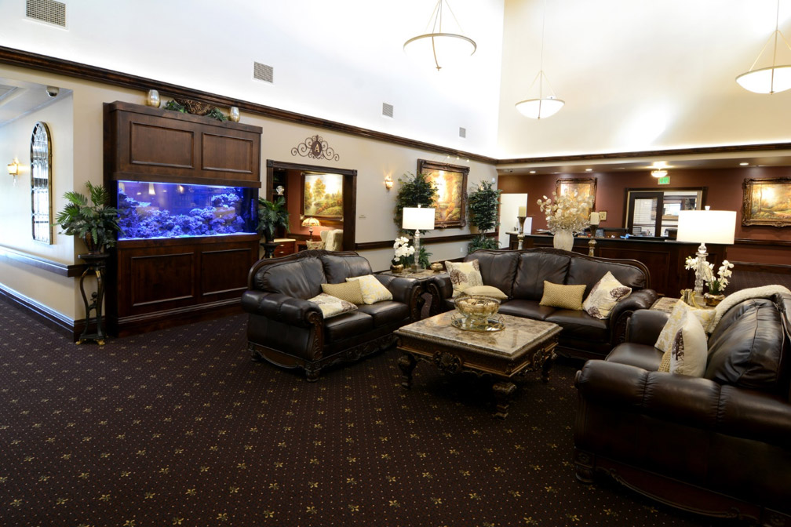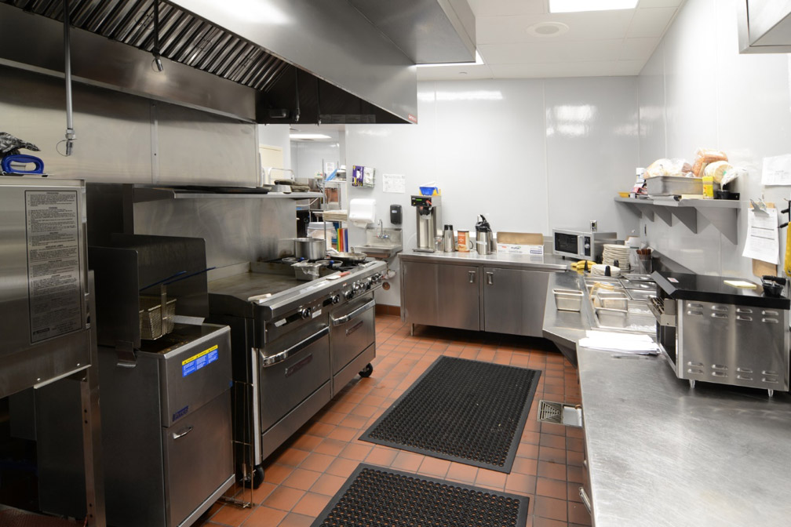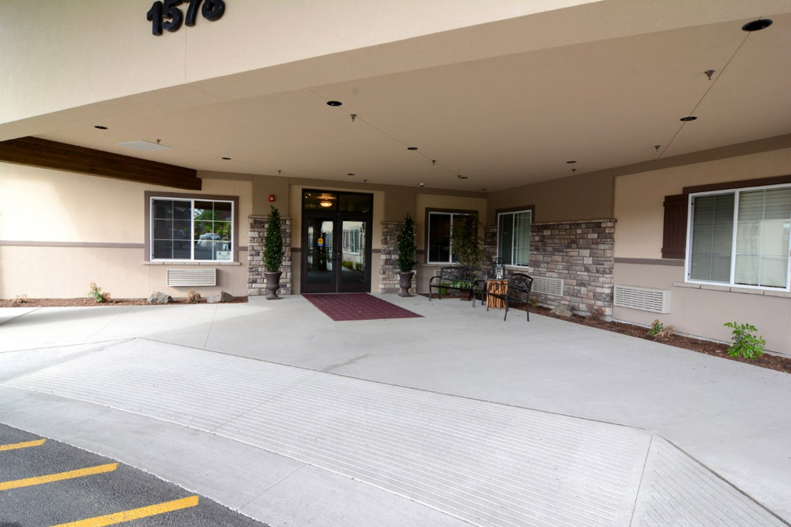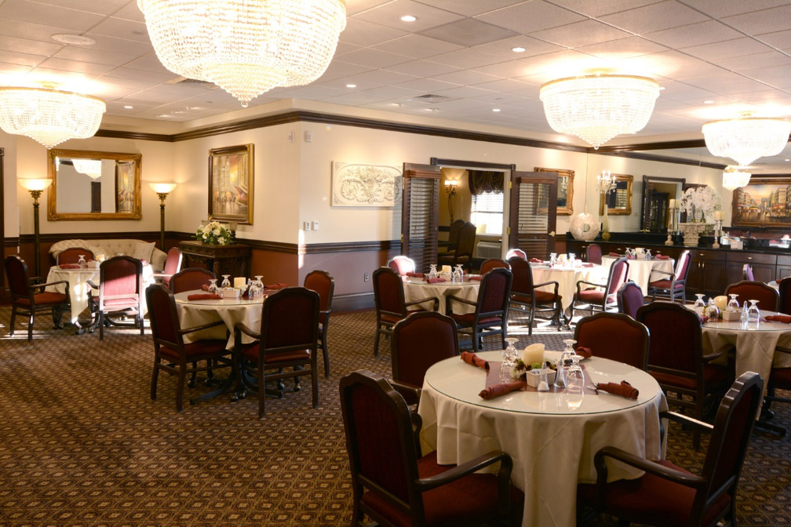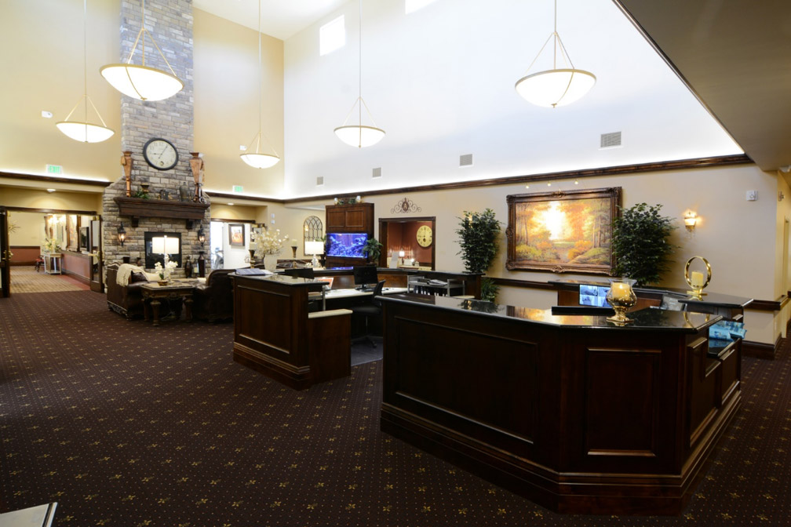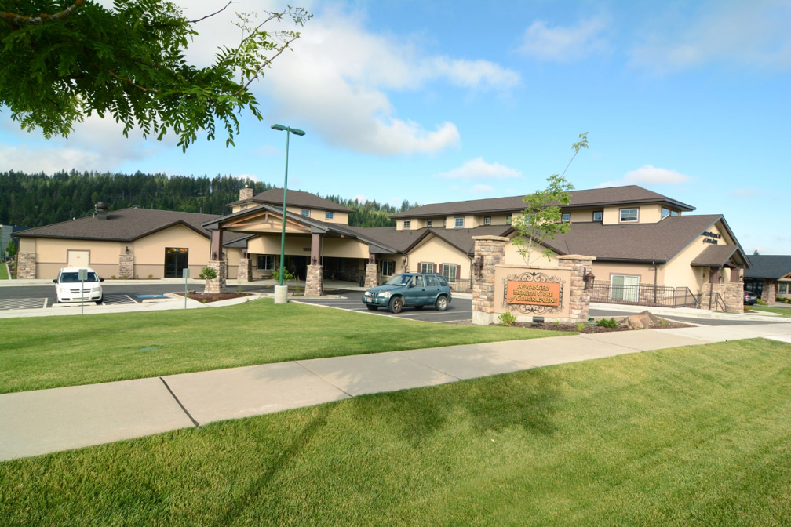
27,730 sq. ft. single story transitional rehabilitation clinic. Complete with a 34 bed skilled nursing facility including a full dining room as well as private dining facilities. There is a full physical therapy center complete with a training kitchen. To round out the facility there is a salon, nourishment center, multiple offices, and a library. The finishes throughout exude elegance with crystal chandeliers, crown molding, cherry wood wainscoting, beautiful carpet and tile, and a 90 gallon fresh water fish tank.
The buildings structural system consists of exterior wood bearing walls that support wood trusses. Steel columns are included at the high clerestory space in the middle of the building.
